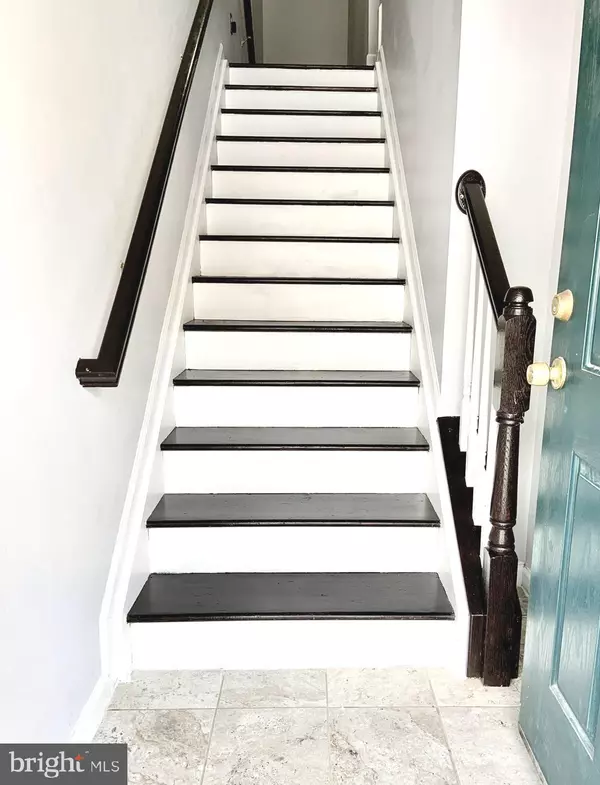$341,500
$334,989
1.9%For more information regarding the value of a property, please contact us for a free consultation.
2 Beds
2 Baths
1,598 SqFt
SOLD DATE : 10/23/2020
Key Details
Sold Price $341,500
Property Type Condo
Sub Type Condo/Co-op
Listing Status Sold
Purchase Type For Sale
Square Footage 1,598 sqft
Price per Sqft $213
Subdivision Belmont Greene Condo
MLS Listing ID VALO419452
Sold Date 10/23/20
Style Colonial
Bedrooms 2
Full Baths 2
Condo Fees $250/mo
HOA Fees $100/mo
HOA Y/N Y
Abv Grd Liv Area 1,598
Originating Board BRIGHT
Year Built 2002
Annual Tax Amount $3,091
Tax Year 2020
Property Description
MULTIPLE OFFERS RECEIVED. Gorgeous condo in sought after Belmont Greene. Features include a 2-story foyer, BRAND NEW paint/lighting/fixtures, a gourmet kitchen with breakfast bar & NEW quartzite counters, stainless steel appliances including a 5-Burner range. The spacious living areas include a family room, dining room & living room with gas fireplace and private balcony, a grand master suite with walk-in closet and luxury bath with soaking tub/separate shower, large second bedroom and updated hall bath. Mechanical upgrades include a NEW water heater, newly replaced roof and NEST electronic thermostat. Conveniently located near major routes, shopping, dining & entertainment. Enjoy all of Belmont Greene's amenities including a swimming pool, tennis courts, tot lots, soccer field, basketball court, baseball field & more!
Location
State VA
County Loudoun
Zoning 19
Interior
Interior Features Breakfast Area, Ceiling Fan(s), Family Room Off Kitchen, Floor Plan - Open, Kitchen - Gourmet, Primary Bath(s), Pantry, Soaking Tub, Sprinkler System, Walk-in Closet(s), Window Treatments
Hot Water Natural Gas
Heating Forced Air
Cooling Central A/C, Ceiling Fan(s)
Fireplaces Number 1
Fireplaces Type Marble, Mantel(s)
Equipment Built-In Microwave, Dishwasher, Disposal, Dryer, Icemaker, Oven/Range - Gas, Refrigerator, Stainless Steel Appliances, Washer
Fireplace Y
Appliance Built-In Microwave, Dishwasher, Disposal, Dryer, Icemaker, Oven/Range - Gas, Refrigerator, Stainless Steel Appliances, Washer
Heat Source Natural Gas
Exterior
Exterior Feature Balcony
Garage Garage - Rear Entry
Garage Spaces 1.0
Amenities Available Baseball Field, Basketball Courts, Club House, Common Grounds, Day Care, Jog/Walk Path, Party Room, Pool - Outdoor, Soccer Field, Tennis Courts, Tot Lots/Playground
Water Access N
Accessibility None
Porch Balcony
Attached Garage 1
Total Parking Spaces 1
Garage Y
Building
Story 2
Unit Features Garden 1 - 4 Floors
Sewer Public Sewer
Water Public
Architectural Style Colonial
Level or Stories 2
Additional Building Above Grade, Below Grade
Structure Type 2 Story Ceilings
New Construction N
Schools
Elementary Schools Belmont Station
Middle Schools Trailside
High Schools Stone Bridge
School District Loudoun County Public Schools
Others
HOA Fee Include Common Area Maintenance,Ext Bldg Maint,Lawn Maintenance,Pool(s),Reserve Funds,Snow Removal,Trash,Water
Senior Community No
Tax ID 115257578005
Ownership Condominium
Special Listing Condition Standard
Read Less Info
Want to know what your home might be worth? Contact us for a FREE valuation!

Our team is ready to help you sell your home for the highest possible price ASAP

Bought with Brenda J Berryman • Berryman Realty

"My job is to find and attract mastery-based agents to the office, protect the culture, and make sure everyone is happy! "







